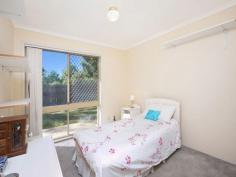6 Warenda St Carina Heights QLD 4152
Owner downsizing, must sell family home
OPEN FOR INSPECTION TUES 21/05/ 2015 5PM - 5.30PM
Owner of 30 years moving to a smaller home and will look at all serious offers for his original family sized lowset brick.
The brick home is perfect for the modern family with separate living areas and 4 genuine bedrooms.
Set in a quiet cul de sac location the elevated 716m2 block has plenty of flat yard space for your kiddies to play.
Behind the front porch and door way reveals a formal lounge room that would easily fit your largest furniture.
A door way leads to the nerve centre of the home, the kitchen.
It is original condition with plenty of bench space and is open plan for the living area and family room.
Sliding doors lead out to the level secure yard. Parents can easily watch their children play whilst remaing in the kitchen/living area.
Bedrooms 2, 3 and 4 all have built ins and can easily fit double bed and extras.
Main bedroom is ensuited, is double sized and is at the southern end of the home.
Main bathroom has bath, shower and vanity and is in original condition .
Property Snapshot
Property Type:
House
Construction:
Brick
Zoning:
Res A
Land Area:
716 m2
Features:
Built-In-Robes
Close to schools
Close to Transport
Dining Room
Ensuite
Established Gardens
Family Room
Lounge


