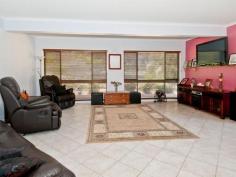157 Alfred Rd Stockleigh QLD 4280
By negotiation over $635,000
Spacious Family Home on Acreage
Situated on just over four acres, this high set, four bedroomed home has plenty of room for the large family. The property has a 6x9m shed with a workshop as well as a dam, pump shed and feed shed.
To the left of the open plan kitchen is a meals/living area, leading through to a huge rumpus room. To the right is a large open plan formal lounge and dining area.
New carpet throughout upstairs, four generous size bedrooms, master with ensuite and reverse cycle air conditioning as well as a separate family bathroom and toilet.
The property has landscaped gardens, a salt water in ground pool with spa and a great undercover entertaining area.
Features of the property are:
-Four bedrooms, two with built in robes
-Master with walk in robe, air-conditioning and ensuite
-Open plan kitchen/living area with open fire place
-Formal lounge and dining rooms
-Large rumpus/tv room
-Plenty of storage
-Timber stair case
-New carpet upstairs
-Under cover patio with servery
-Saltwater in ground pool and spa
-Three paddocks
-Fruit trees, dam, pump shed and feed shed
-9x6 shed with work shop
-Circular driveway
-Fully fenced, flat acreage
This property is a must see - call now for an inspection.
Property Snapshot
Property Type:
House
Construction:
Brick
Zoning:
Rural residential A (550)
Land Area:
16,190 m2
Features:
Built-In-Robes
Dining Room
Ensuite
Established Gardens
Family Room
Fenced Back Yard
Formal Dining Room
Formal Lounge
Fully Fenced Yard
In-Ground Pool
Landscaped Gardens
Security Screens
Spa
Storage
Undercover Entertainment Area
Walk-In-Robes
Workshop


