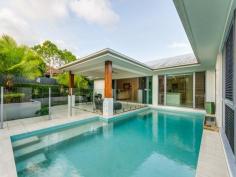6 Bushlark Pl Smithfield QLD 4878
Offers Mid-High $600,000's
POSH LIFESTYLE !
This would have to be the best valued home in the prestigious Canopy's Edge Estate!
From the moment you walk through the double entry doors you are enveloped by natural light and glass. Your new home Is designed for the tropics and there is no need for lights until night.
Set at the foothills of the Macalister Ranges in Canopy's Edge Estate and surrounded by upmarket/ prestigious homes, all this home needs is a new owner.
The fabulous designer kitchen is the centre point of living in this home. No expense has been spared, the quality of the fixtures and fittings are second to none.
Features,
* 5 large bedrooms with built-ins and main with en-suite & walk In robe.
* Generous 722m 2 parcel of land.
* Great sized main bathroom with separate toilet and washroom.
* Large designer kitchen with granite bench-top & gas cooking.
* Open plan living space overlooking the outdoor entertaining area.
* Split system air-conditioning throughout.
* Media room.
* 2.7 metre high ceilings.
* Double remote garage with Internal access.
* In-ground pool and large undercover entertainment area.
* High speed Internet access.
* Two separate living areas.
* Garden shed.
* Beautifully polished tiles to living areas, with extra high ceilings letting the sunlight in and the heat out.
Don't let opportunity pass...Canopy's edge development is an exclusive estate with superb homes, parks & rainforest walkways & Located conveniently adjacent to Smithfield Sopping Centre for all your needs.
Property Snapshot
Property Type:
House
Construction:
RENDERED BLOCK
Land Area:
722 m2
Features:
2 Bathrooms
2 Living Areas
5 Bedrooms
Airconditioned
Built In Wardrobes
Ceiling Fans
Close to Park
Close to Schools
Close to Shops
Close to Transport
Double Lock up Garage
Double Shower
Ensuite
Entertaining area
Gas Cooking
Inground Pool
Rangehood
Separate Toilet
Shed
Spa


