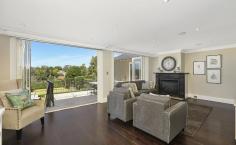73 Springdale Rd Killara NSW 2071
STYLE AND SUBSTANCE ON SPRINGDALE
Proudly positioned on one of Killara's most exclusive streets, this majestic modern masterpiece exudes romantic charm, entwining designer luxury and cutting edge technology across three dramatic levels.
Completed in 2007, this light infused 6 bed, 4 bath residence is a timeless yet sophisticated offering presenting multiple entertaining and recreational zones plus ample accommodation for active families.
Exquisitely crafted with meticulous attention to detail featuring double height entry foyer, chandelier lighting, polished timber flooring, French and bi-fold doors and custom built cabinetry, plus a supremely functional layout allowing for laid back family time, formal entertaining and private retreats.
A flexible floor plan is anchored by a large formal living area with gas fireplace and mood inspired formal dining room, flanked by an elegant open plan marble kitchen incorporating central island with gas appliances and natural overhead lighting. Completing the grandeur is the sitting / TV room spilling out to an impressive verandah overlooking landscaped gardens with sweeping district views.
Upstairs, 6 double bedrooms all enjoy built-ins, complemented by 4 bathrooms, while the master retreat boasts a full ensuite, dressing room and private balcony. There's also a home office plus separate guest/in-law accommodation with ensuite.
On the lower level, a deep covered terrace with an array of seating is ideal for private relaxation or entertaining, while resort style facilities including tennis court, lap pool and all seasons BBQ kitchen offering tranquil respite from the day. There is also a rumpus room with wet bar, teen retreat, home cinema, gymnasium, wine cellar and ample storage space.
Additional luxuries include three powder rooms, heated bathroom floors and towel rails, internal laundry with chute, back to base security, comprehensive CBUS automation, reverse cycle air conditioning, gas and solar pool heating, ducted vacuum, irrigation and rainwater tank.
Set in a coveted east side walk to rail location in the heart of shops, cafes and ovals, and within the Killara High School catchment, this rare offering makes the most of its elevated positioning, outstanding proportions and remarkably sought after address


