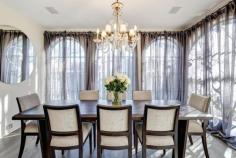3-13 Holdsworth Street Woollahra NSW 2025
Italianate Villa - Private Family Estate
For a comprehensive eBrochure email [email protected]
• This elegant Italianate Villa rests amid manicured gardens on a private 641sqm allotment in the chic heart of Woollahra
• Undoubtedly one of the East’s finest residences, this opulent home has been built to meticulous standards with a focus on outdoor living and entertaining
• Sun-drenched interiors spill out to beautiful parterre gardens that create a collection of outdoor living zones
• This superb property enjoys an enviable corner position that perfectly captures the light filled relaxed feel of its Mediterranean precedence
• The formal living and dining room, with a marble Jetmaster fireplace and cocktail bar, opens out to an elegant sculptural garden
• At the heart of the home the gourmet Carrara marble island kitchen features an adjoining butler’s pantry and separate walk-in pantry
• Upstairs accommodation features four large bedrooms with built-ins, two with ensuites, plus a two-bedroom wing ideal for children or guests
• The private master bedroom suite includes bespoke dressing room and huge marble bathroom with freestanding Kaldewei bath, rainwater shower, double marble vanity, and under floor heating
• Opening onto both the courtyards and pool the deluxe freestanding cabana includes a powder room, steam room and wet bar, and could also be used as a guesthouse
• Other features include tastefully appointed designer bathrooms, a Villeroy & Boch marble powder room, a large laundry room with drying courtyard, ducted reverse-cycle air, and centralised surround sound system
• Renowned for its European village vibe and rich architectural heritage, Woollahra is just 5km east of the CBD
• Vendor finance available (subject to conditions)


