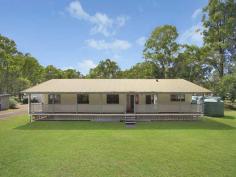121-131 Bamsey Rd Stockleigh QLD 4280
For Sale
What an amazing property! This large home is set on 4.04ha (approx. 10 acres) of virtually flat land with plenty to offer! Located on Bamsey Road you can enjoy the peace and quiet along with the privacy acreage provides. Not only is there a large home on this property but also a 4 bay powered shed, functional outhouse, chicken coop and a dam!
Features of the home include 4 spacious double bedrooms, all with built-in wardrobes and ceiling fans and the main bedroom also including a walk-in wardrobe and new ensuite bathroom with corner shower, vanity unit and toilet. The other 3 bedrooms are serviced by the new family bathroom with shower over bath, vanity and separate toilet. Also situated in the family bathroom is the laundry with plenty of counter space and a linen cupboard.
Living areas include a large formal lounge room hardwood timber flooring and a ceiling fan. On the front of the lounge is rumpus room, also with a ceiling fan and hard wood timber flooring as well as sliding door access to the front veranda. The kitchen is sure to impress the chef of the home with its sheer size and 900mm freestanding gas oven. The kitchen also includes a large fridge space, dishwasher space, double pantry, ceiling fan and plenty of cupboard and bench space. Separate to the kitchen is the dining room with sliding door access to the rear yard.
Other features of the property include a large zoned reverse cycle ducted air conditioning unit throughout the house, full length front verandah and the home has just been re-painted both internally and externally. There is nothing to do but move straight in!
External features include 2x 24,000 litre water tanks next to the house plus another 2 x 10,000 litre water tanks by the 4 bay powered shed. The shed has 3 roller doors that are higher than the standard roller door with a workshop on the side and single phase power connected. On the other side of the house is an old chicken coop that is still functional as well as a dam further down the block. On top of all of that there is also 3 phase power connected at the property.
You must inspect this property to really appreciate its size and quality, so do not delay and call me to arrange an inspection before it's too late!
The local area has well established infrastructure and is set to experience future residential growth.
Situated within a short distance are local shops and major retail and commercial precincts. The main shopping complex is at Jimboomba Township which is a minute's drive away.
The area provides quality education opportunities from childcare centres, pre-school and both state and private schools located within a short distance.
Offering numerous parks, service clubs and sporting and recreational facilities are all with a few minutes' drive.
Sale Details
$595,000
Features
General Features
Property Type: House
Bedrooms: 4
Bathrooms: 2
Land Size: 4.04ha (9.98 acres) (approx)
Indoor
Ensuite: 1
Living Areas: 3
Toilets: 2
Workshop
Floorboards
Built in Wardrobes
Rumpus Room
Ducted Heating
Ducted Cooling
Reverse cycle Air Conditioning
Outdoor
Secure Parking
Garage Spaces: 3
Deck
Courtyard
Shed


