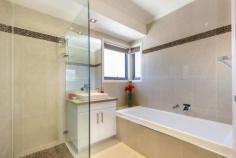4 Calderwood St Manningham VIC 3105
Internet ID
313536
Property Type
Townhouse
Features
Air conditioning, Alarm, Remote garage, Built in robe/s, Floorboards, Courtyard, Fully fenced, Inside spa, Butlers Pantry
Luxury Executive LivingCustom designed and high-end in contemporary luxury, this 4 years young residence on a low-maintenance corner allotment offers an unparalleled experience for the executive family.
Dressed with the finest fixtures and fittings and beautiful Tasmanian Oak floorboards the 32 square approx layout provides wonderful living and entertainment arrangements with separate formal lounge and the expansive open plan living/dining zone connecting to the alfresco entertaining and low-maintenance yard set-up.
The designer kitchen is resplendent with two-pack cabinets, offset by Caesar stone benchtops and Blanco stainless steel appliances (900mm oven) plus a laundry/butlers panty thats certain to be a hit with the entertainer at heart.
Four large bedrooms are on hand to accommodate each family member, with the guest bedroom complete with walk in robe and ensuite on the ground level. The other three are upstairs including the exquisite master suite with walk in robe, luxurious ensuite featuring wall-to-ceiling porcelain tiles and corner spa, and the piece-de-resistance being the glorious city views it enjoys.
The family bathroom is just as stylish and theres a powder room downstairs. Other highlights include central heating and cooling, ducted vacuum, water tank and auto double garage with internal access and rear roller door opening to the rear yard.
Currently leased until April 2016, earning a generous return of $3,033 pcm, this meticulously presented home enjoys close proximity to Macedon Square S.C. schools, Westfield Shoppingtown, buses, Park+Ride, parks and Eastern Freeway


