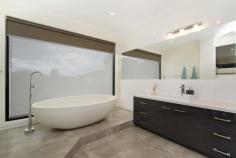51 Craig Parry Drive Hidden Valley Vic 3756
4232Price Guide: Interest from $630,000 | Type: House | ID #208496
Resort Style Living on the 5th Green
Leave the hustle and bustle behind you as you arrive home to relax in this alluring abode. With the beautiful Hidden Valley golf course as a backdrop, you can sit back, relax and unwind in the spacious eleven person spa offered by this premium property. Set adjacent to the green on a generous 1494m2 allotment, this attractive family home offers superb attention to detail, coupled with modern functionality. The open plan living includes kitchen, family and dining rooms with frameless glass stacker doors that overlook the large alfresco area. The galley kitchen features stone bench tops and splashback, double-sided breakfast bar, double wall oven and 900mm gas cook top, all adjacent to a spacious butler's pantry. A separate theatre room provides a great hideaway for the movie enthusiast, or a place to relax and enjoy the warmth of a gas log fireplace. The master suite includes a mirrored glass walk in wardrobe, en suite and an opulent stone bath tub to unwind in after a long day.
The remaining three bedrooms feature built in mirrored wardrobes and are set amongst another stunning bathroom with separate toilet. Outside, the triple garage offers three metre high doors which can accommodate a horse float or caravan, with still enough space for two or more vehicles. Additionally, the garage includes built in cabinetry with sink and a rear roller door.
Landscaped gardens, exposed aggregate driveway, secure pet fencing plus much, much more.
This is truly a fine home.
**Sale By Set Date
- Tuesday 31st March 2015 at 5pm*


