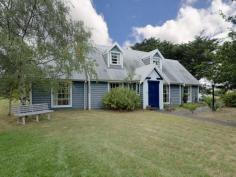24 CLIMIE St Campania TAS 7026
Offers negotiable about $550,000
Wine Country- Up to 5 beds
DEEP in the renowned wine growing district of the Coal River Valley, Vermont is a picturesque home with spacious, established grounds and long the home of a well-known Campania artisan.
The American colonial-style house (approx. 205m2) on two levels is rustic but up-graded to provide for contemporary living.
It lends itself brilliantly to the artiste with a mammoth timber workshop or studio (approx 175m2) close by the main house and including a classic shop-front façade with verandah, which adds great character and provides a retailing opportunity. Perhaps a boutique wine centre!
The property encompasses some 2813 m2 and can potentially be subdivided into two or even three lots. There is also an old timber garage/shed and the leafy gardens include various arbors and a mature spreading oak. A Victorian lamp post enhances the ambience.
The floor heated home has a character entry with timber fretwork, a slate floor and diamond pane leadlight windows while a side porch provides access to a large family/meals room and adjoining modernized kitchen with Tas oak joinery, a celery top pine soffit and Oregon pine beams, a feature through the living area. The kitchen also has a corner walk-in pantry, a Chef ceramic cooktop, a Chef stainless steel walloven and grill, a Zamussi dishwasher and a GE twin fridge/freezer.
Next is a living area with an open fireplace and then a spacious lounge, also with a fireplace as well as French doors to a private rear deck and outdoor entertaining nook with a gazebo and there's a formal dining room.
Also downstairs is the master bedroom with a walk-in wardrobe and en suite bathroom.
A staircase with carpet runner leads up to two more bedrooms, with adjoining good size play or study areas with dormer windows and built-in storage. Nearby is a laundry and an upper bathroom with a toilet.
The home is entirely flexible in terms of accommodation with a choice of living rooms and there could be up to four upper level bedrooms if required.
The sunny property is about a 30 minute drive to Hobart through pastureland and a host of premium vineyards. The historic tourist village of Richmond is but a 10 minute drive away, providing shops and other services.
This is the type of country property city dwellers dream about!
Property Snapshot
Property Type:
House
House Size:
205.00 m2
Land Area:
2,813 m2


