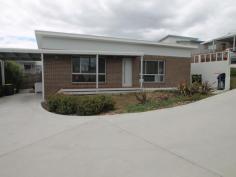Unit 2/55 Horizon Drive Sorell Tas 7172
$265,000
Modern Home With Delightful Views
2/55 Horizon Drive, Sorell
Price: S275,000
Unit size: Approx 102m2
Land area: Approx 265m2
THERE are delightful views away to Orielton Lagoon on Pittwater and beyond to Mt Wellington from this well-presented brick home with level, easy care and sunny grounds.
Elevated above the township of Sorell in a rapidly expanding new homes area, the contemporary abode is well-laid out with a neutral décor.
In a complex of three, the main entry is from a front verandah with timber decking to a bright, open plan lounge/dining area with a carpeted floor and a Fujitsu reverse cycle air conditioner.
Adjoining is a neat, modern kitchen with an island workbench/breakfast bar, a ceramic cooktop, a stainless steel range-hood and a stainless steel under-bench oven, a tiled splashback and there's a pantry cupboard.
A central hallway with an electric panel heater provides access to two good sized bedrooms with built-in wardrobes and the master also having an en suite bathroom while the tiled family bathroom has a bathtub, a separate shower bay, a vanity unit and a Tastic light/heater/exhaust.
At one end of the hall is a handy powder room and at the other, the laundry with storage and door to the yard and nearby attached carport and concrete driveway for extra parking.
There also is a quite private concreted barbecue area with rustic views.
Property Snapshot
Property Type:
Unit
Construction:
Brick Veneer
Land Area:
265 m2
Features:
Built-In-Robes
Close to schools
Verandah


