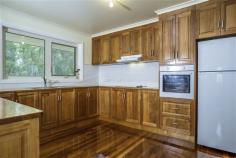227 Bowens Jetty Rd Beaconsfield TAS 7270
$445,000
Property Information
Totally private and secluded, with only the sounds of the trees in the wind, the lapping of the water and the rustle of the native animals that know they are safe here! An ideal place to get away from the world, write that book or paint a masterpiece; without compromising on your creature comforts. Built in 2008, with double glazed quality windows, insulation wrapping the entire house; this sunny open plan residence offers an enviable lifestyle by the Tamar River only minutes from the historic town of Beaconsfield. Comprising 3 bedrooms, all with ensuites, a guest powder room, spacious myrtle kitchen; with walk in pantry; large open plan living and dining with wood heating, opening onto a north facing deck, a separate office or sitting room, polished timber floors throughout and another undercover verandah facing south. The upstairs area takes full advantage of the views down the bay towards the yacht clubs at Beauty Point, and is currently 1 enormous room with a bathroom. A larger family could divide into 2 or even 3 rooms, but the natural light here makes this space an artists or writers dream! Walk on the beach, kayak , or just relax in this natural paradise. Commuting to Launceston is a scenic 35 minutes drive, with the airport a further 10 minutes.
Floor Area 317 sqm
Land Size 2.226 Ha
Tenure Freehold
Approx year built 2008
Property condition Excellent
Property Type House
House style Enviro friendly home (Enviro friendly home details: Dble glazed, insulated ceiling, walls and floors)
Joinery Double glazing
Insulation Walls, Floor, Ceiling
Flooring Polished and Other (Myrtle)
Heating / Cooling Woodfire
Chattels remaining All fixed floor coverings, all light fittings, all window furnishings, Westinghouse range-hood, chef oven, fridge, wood heater
Kitchen Modern, Dishwasher, Separate cooktop, Separate oven, Rangehood, Double sink, Breakfast bar, Pantry and Finished in Other (Myrtle)
Living area Open plan
Main bedroom King, Built-in-robe and Walk-in-robe
Ensuite Separate shower, Bath
Bedroom 2 Double and Built-in / wardrobe
Bedroom 3 Double
Additional rooms Office / study, Attic
Main bathroom Additional bathrooms
Laundry Separate
Views Private, Bush, Waterfront
Aspect North
Outdoor living Deck / patio, Verandah
Fencing Partial
Land contour Flat
Grounds Backyard access
Water heating Electric


