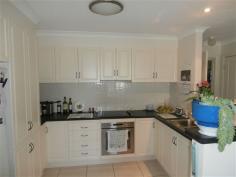2/37 William Street Ulverstone Tas 7315
$269,000
Property Information
Built in 2005, this modern unit is packed with features to make it appealing to all age groups. The open plan kitchen/dining and lounge is spacious and faces north-west to maximise the warmth from the sun.
There is also a recessed area suitable for a computer or piano. A reverse cycle heat pump assists with the heating and cooling throughout the year.
The main bedroom has its own en-suite and walk in robe. The second and third bedrooms each have built-ins. The main bathroom is spacious and has a shower and separate bath.
The single garage is accessible from within and has a CAD fitted. The lovely deck off the dining room faces north making it great for indoor/outdoor entertaining.
Floor Area 114 sqm
Land Size 147 sqm
Approx year built 2005
Property condition Excellent
Property Type Unit
Unit style Lowrise
Garaging / carparking Internal access, Single lock-up, Auto doors (Number of remotes: 2)
Construction Render
Joinery Aluminium, Double glazing
Roof Colour bond
Insulation Walls, Ceiling
Walls / Interior Gyprock
Flooring Carpet
Window coverings Drapes, Blinds (Vertical)
Heating / Cooling Reverse cycle a/c
Electrical TV aerial
Property features Smoke alarms
Chattels remaining Westinghouse Underbench Oven
Glass Cooktop
Pull Out Rangehood
2x3 light tastics
3mx3m garden shed
Daikin heat pump, Blinds, Drapes, Fixed floor coverings, Light fittings, Stove, TV aerial, Curtains
Kitchen Modern, Open plan, Separate cooktop, Separate oven, Rangehood, Double sink and Finished in Laminate
Living area Open plan
Main bedroom Double and Walk-in-robe
Ensuite Separate shower
Bedroom 2 Double and Built-in / wardrobe
Bedroom 3 Single and Built-in / wardrobe
Main bathroom Bath, Separate shower
Views Private
Aspect North
Outdoor living Garden, Deck / patio
Fencing Partial
Land contour Flat to sloping
Grounds Manicured
Garden Garden shed (Sizes: 3mx3m, Number of sheds: 1)
Water heating Electric
Water supply Town supply
Sewerage Mains
Locality Close to transport, Close to shops, Close to schools
- See more at: http://coastandcountry.harcourts.com.au/Property/599762/TCR473/2-37-William-Street#sthash.SOT4freu.dpufProperty Information
Built in 2005, this modern unit is packed with features to make it appealing to all age groups. The open plan kitchen/dining and lounge is spacious and faces north-west to maximise the warmth from the sun.
There is also a recessed area suitable for a computer or piano. A reverse cycle heat pump assists with the heating and cooling throughout the year.
The main bedroom has its own en-suite and walk in robe. The second and third bedrooms each have built-ins. The main bathroom is spacious and has a shower and separate bath.
The single garage is accessible from within and has a CAD fitted. The lovely deck off the dining room faces north making it great for indoor/outdoor entertaining.
Floor Area 114 sqm
Land Size 147 sqm
Approx year built 2005
Property condition Excellent
Property Type Unit
Unit style Lowrise
Garaging / carparking Internal access, Single lock-up, Auto doors (Number of remotes: 2)
Construction Render
Joinery Aluminium, Double glazing
Roof Colour bond
Insulation Walls, Ceiling
Walls / Interior Gyprock
Flooring Carpet
Window coverings Drapes, Blinds (Vertical)
Heating / Cooling Reverse cycle a/c
Electrical TV aerial
Property features Smoke alarms
Chattels remaining Westinghouse Underbench Oven
Glass Cooktop
Pull Out Rangehood
2x3 light tastics
3mx3m garden shed
Daikin heat pump, Blinds, Drapes, Fixed floor coverings, Light fittings, Stove, TV aerial, Curtains
Kitchen Modern, Open plan, Separate cooktop, Separate oven, Rangehood, Double sink and Finished in Laminate
Living area Open plan
Main bedroom Double and Walk-in-robe
Ensuite Separate shower
Bedroom 2 Double and Built-in / wardrobe
Bedroom 3 Single and Built-in / wardrobe
Main bathroom Bath, Separate shower
Views Private
Aspect North
Outdoor living Garden, Deck / patio
Fencing Partial
Land contour Flat to sloping
Grounds Manicured
Garden Garden shed (Sizes: 3mx3m, Number of sheds: 1)
Water heating Electric
Water supply Town supply
Sewerage Mains
Locality Close to transport, Close to shops, Close to schools


