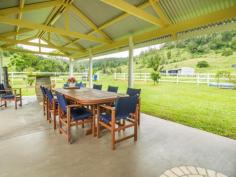1179 Kilcoy-Beerwah Rd Cedarton QLD 4514
Located in a Lush Fertile Private Valley Between Peachester & Woodford
* Permanent Flowing Creek that Runs almost the Full Length of the Property
* Water Provision for Internal Paddocks from 5,000 Gal Header Tank
* Five Paddocks with Barb & Electric Fencing
* Cattle Yards with all Weather Crush
* Machinery Shed plus 9mt x 6mt Shed
* Private All Weather Road has 2klm of Post & Rail Fencing
* Magnificent High Set Sandstone Brick Mansion
* Grand Entrance Vestibule with Cathedral Ceiling & Crystal Chandelier
* Timber Staircase opens onto a Formal Lounge with 11ft Ceilings Featuring A Beautiful Chandelier
* Upstairs Living (390m2 incl Balconies & Verandas)
* Spacious Lavish Master Bedroom has W.I.R & Ensuite
* Guest Bedroom with Ensuite plus Two other Bathrooms & an Office / Sitting / Reading Room
* Gourmet Kitchen with Gas Cooking & Dishwasher
* Formal Dining & Family Room
* Main Bedroom with Claw Foot Bath
* Downstairs (300m2) access from Entry Foyer to Large Area which could be Rumpus / Craft Room / Studio or Workshop
* Laundry / Toilet / Shower
* Large Double Lock up Garage
* 2x 5,000 Gal Tanks Connected to the House
* Fully Covered Outdoor BBQ Area Completes the Picture
* Separately Fenced House Yard Tastefully Landscaped
* A Must To Inspect For A Genuine Buyer Looking For The Ultimate Property
* Inspections by Appointment Only


