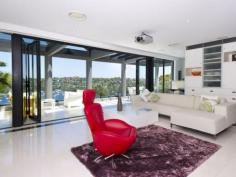6 Seaforth Cres Seaforth NSW 2092
Party Time On Seaforth Bluff
Capturing stunning views that span Middle Harbour, The Spit and
Sydney Heads, while boasting designer finishes and an intelligent layout
comprising a variety of outdoor spaces, this family home on 703sqm is
ideal for the sophisticated entertainer.
The kitchen nods to the owners' hospitality background, with subtle
enhancements that make it a joy for any chef. The feature granite
bench-top is complemented by a stainless steel prep bench and sink area;
an Ilve industrial double oven and 5 burner gas top with Teppenyaki
plate add to the flair; and a substantial walk-in pantry houses all the
right ingredients.
The kitchen integrates with dining and formal living areas that flow
onto an impressive11x3m glassed terrace framing panoramic water views.
Serviced by a full wet bar complete with fridges, bench-tops and
shelving alongside surround sound speakers and retractable film screen
and projector, this upper level offers the grandest host every
opportunity to boast impressive parties.
Additional north-west terraces on the upper and lower floors face
sizeable rear lawns featuring a sparkling in-ground pool capturing all
day sun and protected from ocean breezes. The outdoor BBQ terrace
connects to guest and games rooms - offering easy, comfortable break-out
zones for larger families and accommodates a variety of guests.
In addition to the guest bedroom and bathroom, there are a further three
double bedroom on the lower floor, each with walk-in robes and ensuite
bathrooms. The fifth - master bedroom - sits on the upper floor and
boasts spectacular views across the Spit Marina. Its walk-in robe keep
lines clean and sophisticated and its substantial ensuite bathroom
boasts double shower, double sink, jet spa bath, WC and bidet.
At street level there's a double secure garage plus an incredibly large
office den and abundant storage including spacious store rooms plus a
substantial, easily accessible wine cellar. Ample room to house
everyone's toys.
Polished luxury stone floors under-heated throughout, sit alongside
streamlined integrated cabinetry and polished timber floors to ensure a
fuss-free, modern home that's simple to maintain and is extremely
hard-wearing. State of the art c-bus installed automation and powered
blinds complete the many features of this home. While easily able to
accommodate an expansive family, this home's clever design offers a
series of connected, warm, living spaces in which larger group can
gather or find spaces to break-out.
Read more at http://seaforth.ljhooker.com.au/DUJF78#8HXD7YSBBIm6WUDI.99
Capturing stunning views that span Middle Harbour, The Spit and
Sydney Heads, while boasting designer finishes and an intelligent layout
comprising a variety of outdoor spaces, this family home on 703sqm is
ideal for the sophisticated entertainer.
The kitchen nods to the owners' hospitality background, with subtle
enhancements that make it a joy for any chef. The feature granite
bench-top is complemented by a stainless steel prep bench and sink area;
an Ilve industrial double oven and 5 burner gas top with Teppenyaki
plate add to the flair; and a substantial walk-in pantry houses all the
right ingredients.
The kitchen integrates with dining and formal living areas that flow
onto an impressive11x3m glassed terrace framing panoramic water views.
Serviced by a full wet bar complete with fridges, bench-tops and
shelving alongside surround sound speakers and retractable film screen
and projector, this upper level offers the grandest host every
opportunity to boast impressive parties.
Additional north-west terraces on the upper and lower floors face
sizeable rear lawns featuring a sparkling in-ground pool capturing all
day sun and protected from ocean breezes. The outdoor BBQ terrace
connects to guest and games rooms - offering easy, comfortable break-out
zones for larger families and accommodates a variety of guests.
In addition to the guest bedroom and bathroom, there are a further three
double bedroom on the lower floor, each with walk-in robes and ensuite
bathrooms. The fifth - master bedroom - sits on the upper floor and
boasts spectacular views across the Spit Marina. Its walk-in robe keep
lines clean and sophisticated and its substantial ensuite bathroom
boasts double shower, double sink, jet spa bath, WC and bidet.
At street level there's a double secure garage plus an incredibly large
office den and abundant storage including spacious store rooms plus a
substantial, easily accessible wine cellar. Ample room to house
everyone's toys.
Polished luxury stone floors under-heated throughout, sit alongside
streamlined integrated cabinetry and polished timber floors to ensure a
fuss-free, modern home that's simple to maintain and is extremely
hard-wearing. State of the art c-bus installed automation and powered
blinds complete the many features of this home. While easily able to
accommodate an expansive family, this home's clever design offers a
series of connected, warm, living spaces in which larger group can
gather or find spaces to break-out.
Read more at http://seaforth.ljhooker.com.au/DUJF78#8HXD7YSBBIm6WUDI.99


