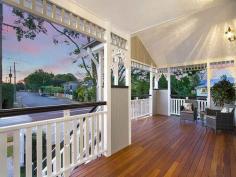12 Dewar Terrace Sherwood QLD 4075
This beautifully presented, meticulously renovated Queenslander, on a
wonderful, deep 888m2 flat block, sets the bench mark for fabulous
family living. The original home dates back to around 1900 and the
architect has successfully blended classic charm with contemporary
style.
The main living areas are so generous in space, with their 12ft high VJ
ceilings, an abundance of windows and floor to ceiling b-fold doors that
allow a smooth flow, out to the large, covered rear entertainment deck,
that overlooks the lush flat lawn and rear gardens.
Linked to these living areas is the most marvelous kitchen. From the
beautiful Caesar stone bench tops, state of the art appliances, wide
usable work stations, well-crafted cupboards, Butler's sink, and
Butler's pantry, to the extras that just give this space the 'wow'
factor. It's the light, the design, the quality of the workmanship that
makes such a statement.
There a four bedrooms and two bathrooms on this level, with the master
suite consisting of original French doors opening out to the wide front
veranda, an extensive walk in robe (with a wardrobe lift) and an
immaculate ensuite, where the choice of texture and colour blend so well
with the classic style bedroom.
A wide internal staircase, crafted from beautiful 'Kwila'timbers, with
an iron balustrade, leads you down to the lower floor, where another
generous living area, complete with wet bar/mini kitchen allows you to
entertain in a relaxed manner. Linked to the outdoors via floor to
ceiling bi-fold timber doors, the room effortlessly spills out to the
paved patio and the back garden.
This level also incorporates a fifth bedroom/study another elegant
bathroom, laundry and internal access to a separate storage room (man's
cave) and extra-large double garage, with automatic doors. The driveway
has been designed so there is adequate room to turn around. You need
never have to back out of your driveway again.


