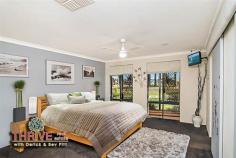Web property id: TRE147
Set in the award winning Harvest Lakes Estate is this former display home, built by the highly regarded Rural Building Company with approx 250sqm of internal living space on a large 769sqm corner block and showcasing stunning parkland views that enhance ambience and appeal, in this truly gorgeous home.With a fantastic well thought-out family-friendly floor plan promoting great separation of living, with the parents’ wing on the opposite side of the home to the childrens’ wing, this home is complete with four bedrooms, office, kids activity, two bathrooms, multiple living areas including home cinema, galley style kitchen, large laundry, timber decking, alfresco Balinese style hut, and double lock up garage.
The centre of the home is the massive open plan living and dining area with a striking Toodyay stone gas log fireplace, Marri timber floors, 11 metre wide raked ceilings with exposed beam and a delightful views over opposite parkland including its Cypress Pines...what an enchanting vista!
A galley style kitchen is also central to the home and is equipped with Essa stone benchtops, stainless steel appliances including a dishwasher, gas hotplate, tiled splashback and abundance of storage cupboards.
You’ll never need to visit a Hoyts cinema again with this impressive fully equipped home cinema to watch your favourite shows, the latest blockbusters and sporting fixtures...just bring the popcorn, dim the lights, let the show begin! The childrens’ wing also has its own play room/activity centre, well away from rest of house and central to their bedrooms – a great space for bookshelves, toys, their own TV or homework zone.
Other features include: two evaporative ducted air-conditioners, recessed lighting, quality carpets, inbuilt speakers, intelligent wiring, solar panels, solar hot water system, security alarm, auto reticulation in garden and alfresco timber decked areas for entertaining and relaxation.
Outside the home has fully landscaped gardens with ample room for a pool...the inviting and intimate resort-style Balinese hut is the ultimate place for a Sunday afternoon beer, wine or cocktail with family and friends.
Located in a family friendly, master planned community close to amenities and surrounded by quality homes; within walking distance to both Harmony Primary School and Atwell High, it’s an extremely convenient and appealing home, built to facilitate a relaxed WA lifestyle in comfort and style.
Highly motivated owner has priced this home for immediate sale so here is your opportunity to own this unique family home with its lush green parkland vista in this highly sought after location...so act immediately!
For more information on this magnificent home or to arrange your private viewing please contact Derick and Bev PITT from THRIVE Real Estate on 0438 011 690 or 9414 9440.


