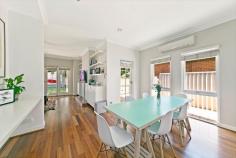Waylen Rd Shenton Park WA 6008
No 5 is only 2 doors from the serene surroundings of
the Lake Jualbup, its beautiful parklands and play grounds. Easy
walking distance to the Shenton Village shopping , Petite Mort - award
winning French restaurant, Excelsior - cosmopolitan café & deli,
pharmacy, bakery, wine store, antique shops, dentists, banks, newsagent
and more…. On the doorstep of the new QE2 medical hub, King Edward
Hospital, University of WA, Kings Park and Swan River, Subiaco shopping
precinct and the Perth and West Perth Business Districts
Waylen Road
is in the catchment area for Rosalie Park Primary School and Shenton
College co-educational secondary school. Both schools have a reputation
for exceptional academic results. .
Built in 1988 this tasteful 4
bed early Australian Colonial style home is well maintained and has a
contemporary interior of neutral tones throughout plus wide verandah’s
wrapping around three sides of the house offering shelter from the
summer sun. Other features include easy care gardens, covered
entertaining areas, secure rear playground area for children plus ample
paved covered parking along the western side of the house for 2 or 3
cars or 2 cars and a caravan or boat.
A stained glass front door
opens into a welcoming entry hall which leads to the light and bright
living room. Access to the front garden of the house is via the French
doors off the living room. The entry, living and dining room have been
fitted out with quality timber flooring. Living room has a fire place,
built in cabinets and book shelves, ceiling fan and down lights.
Reverse cycle air conditioner services the living, dining room and
kitchen and master bedroom.
Family size dining area is ideally
located between the kitchen and formal living room with access via a
French door to the covered alfresco entertaining area.
The home
boasts a very functional u-shaped kitchen and continues the theme of
light, bright and white which is offset by the terracotta flooring. The
kitchen has ample work benches with breakfast bar, gas hot plates,
electric wall oven, dishwasher, extractor range hood and large walk-in
pantry.
A spacious, light and bright master suite is fitted out
with a reverse cycle air-conditioner, a ceiling fan and has fitted
carpet. The master suite is located off the central passage and has a
view over the atrium courtyard garden. Adjoining the master bedroom is
the ensuite bathroom complete with shower and vanity plus a generous his
and hers walk-in robe.
There are 3 additional double bedrooms
all with built-in robes; two bedrooms are fitted with carpet. Terracotta
tiling continues from the passage into the 4th bedroom which has
sliding external doors providing access to the rear garden. Bedroom 4
could also be used as a playroom (big boy’s toy room), second living/TV
room or study/studio.


