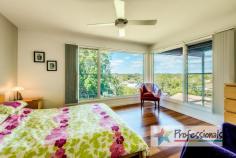17 Coronation Ave Sawtell NSW 2452
$1,295,000
House + Studio - In a class of its own House - Property ID: 694398
There is no denying that this home is a work of art. From the striking modern exterior to the intricate details inside the home, it is delightfully sunny and immaculately presented. Architect designed, the stunning residence has been constructed around the spectacular views, making the most of magnificent ocean & mountain vistas. All this in a highly sought after lifestyle location, and one of the area's most desirable streets, strolling distance to Sawtell beach as well as First Avenue's shops & restaurants.
The living space occupies the top floor and is modern & open plan in design decked with a stunning polished Blackbutt flooring. From the top of the staircase your eye is drawn across the dining table to the panoramic picture window, perfectly framing the daily sunset over the mountains. From here the dining space opens to both the northern balcony - a great space to catch the winter sun - and the southern lifestyle balcony and alfresco dining which provides the perfect space for the simple joys of good friends and good food, whilst soaking in the breathtaking vista of mountains & ocean. A designer kitchen is central to the upstairs living quarters, open to both lounge and dining allowing the chef to be involved in all entertaining situations, while the ceasarstone bench tops, soft close drawers and quality stainless steel appliances provide the perfect environment to suit the finest chef.
The ground level houses the master bedroom plus a further two queen size bedrooms, all featuring large windows which let inside and outside flow as one. The entry to the master suite is via walk-through wardrobe and there is a spacious ensuite with frame less glass shower and spa bath. The main bathroom is also on this level as well as a guest powder room, and a second living / rumpus with stunning polished concrete flooring.
The lower ground is set for vehicle accommodation, featuring a double remote lock up garage with a high rise panel lift door to accommodate a motor home, plus drive through access to the rear yard. The yard also benefits from rear lane access and there is more than enough space for a pool in the future. There is loads of under house storage as well as a 22,000L rain water tank which serves as the home's main water supply.
Subtle touches such as the feature lighting and whitewashed ply feature walls, as well as the beautifully suspended staircase in the entry hall are some of the features which make this home special. Feature windows and walls of glass allow sunlight to play through the home, further bringing the outside in.
In addition to the stunning main residence is a completely free-standing and self-contained studio, decked out to the same high standard with similar architectural cues and features. With fresh open plan living on the lower level and loft space to accommodate two sleeping quarters, it provides the perfect space for creating additional income through B&B accommodation, holiday or permanent rental.
This property provides the essence of modern living and contemporary style for the home owner who appreciates the finer things in life. Please phone to arrange your private inspection. This one will not disappoint.
Rates: $1238/q
Land Size: 1264.6sqm
Print Brochure Video Email Alerts
Features
Land Size Approx. - 1264.6 m2
3 bedroom main residence + free standing studio apartment
Architect designed to capture spectacular panoramic views
Designer kitchen with stone bench tops & stainless appliances
Stunning Blackbutt floorboards + polished concrete feature flooring
Showcase lighting throughout with striking ply feature walls
Double garage with high-rise door & drive through access
Rear lane access to yard with ample space for swimming pool


