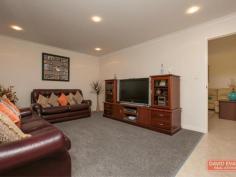14 Hoskin Way Baldivis WA 6171
The words 'quality' and 'taste' immediately come to mind upon entering this comfortable West facing 4 bedroom property built on a private elevated site on the Tranby School side of the Settlers Hills estate. This property is bigger than it looks like from the outside. To the front there's tinted glass for privacy and heat deflection into the study and the master bedroom whch has a walk in robe and en-suite bathroom with elegant curved shower. The study is located next to the formal lounge and then leads into the L-shaped main living area flowing into the relaxing rear games room or 3rd sitting room. The large neutrally finished chefs kitchen has breakfast bar, walk-in pantry, large fridge space with plumbing for your water/ice cube maker, dishwasher, gas stove, mid level electric oven and access through to the double garage. Bedrooms 2,3 are good sized double bedrooms with bedroom 4 the size of a second master and walk-in robe overlooking the attractive back garden. Bathroom No.2 is tastefully finished in a travertine coloured glossy tile. You'll love the easy care back garden with lemon, lime and orange trees, raised beds and just imagine relaxing away from it all under the large patio. Other features include RC Air Con, Solar Panels, Gas Storage Hot Water, Retic, Alarm and video intercom entry system. This property is as good as they get and priced to sell - Do Not Delay. Viewing by appointment - It is better than the photos ... first come first served.


