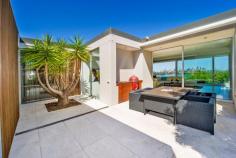2 Rawson Rd Rose Bay NSW 2029
Dress circle positioned in an exclusive harbourside enclave, this
glamorous low maintenance residence captures point-blank panoramic views
of the world's most beautiful harbour-city. Offering contemporary
pavilion-style architecture opening to expansive terraces &
sculptural courtyard gardens, the generous 3-storey indoor/outdoor
lifestyle combines cutting-edge designer luxury with sunny privacy &
postcard-perfect views.
The home & the views are spectacular from the first impression to the last
Oversized front door opens to large double height central reception foyer
Enormous open plan living & dining areas spill out to full length terrace
Stone steel gas entertaining kitchen, breakfast island, European appliances, integrated fridge/freezer
2 travertine courtyard gardens (with outdoor kitchen) adjoin living/dining
Fully appointed separate home-cinema, separate fully fitted study/office
4 large bedrooms, bespoke wardrobes, 4 travertine ensuite bathrooms
High ceilings, travertine guest powder room, internal laundry, wine cellar
Wall to wall glass, motorised blinds, ducted A/C, heated travertine floors
4-car garage (internal access), abundant storage throughout the home
Versatile floorplan, generous proportions, exceptional attention to details
Convenient to excellent private schools, shopping villages, marinas, parks
* Co Agent Wayne Yates 0412 296 101 Laing+Simmons Double Bay


