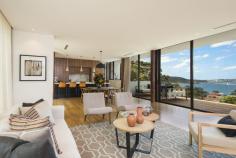Holding an absolute Balmoral address, no expense was spared with the
construction of this brand new luxurious architectural home. Set on
gorgeous wooded grounds with sun drenched easterly aspect, and across
three floors offering breathtaking panoramic water views overlooking
middle harbor at all living space, this exclusive spectacular residence
represents a unique home to live with a life seamlessly combing
comfort, tranquility, modernity, and connecting into the native
environment.
Nature, light, space and style are the defining
characteristics of this exceptional luxurious family home. Striking use
of horizontal elements, straight lines, natural light &
ventilation, high ceilings, and full-height glass creates the most open
concept floor plan with sweeping panoramic harbor views, offering an
ever-changing backdrop.
By using natural materials such as
sandstone, timber and marble, the building appears to stay connected,
sit comfortably and peacefully into the native environment.
Features:
• All living spaces have breathtaking panoramic harbor views.
• 4 ensuite bedrooms with huge walk-in wardrobe, study room, wine cellar, and home theater.
• Magnificent wet edge swimming pool has expansive harbor views.
• Exclusive high-spec custom-made finishes with strong attention to detail.
• Double glazed and heat reflective coatings on windows.
• Italian designed and made lift with commercial standards.
• High-end Italian Calacatta marble throughout the bathroom and laundry.
• Exclusive kitchen with Gaggenau appliances
• Kohler bathroom and kitchen fittings.
• Australian Blackbutt, extra long and wide timber floor
• Australian rock-face sandstone wall cladding.
• Car turntable
• C-Bus technology
• Under floor heating
• ducted reverse-cycle air conditioning
Please contact Monika Tu on 0409 898 888 for more information and to arrange an inspection.


