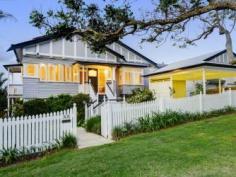60 Halland Terrace Camp Hill QLD 4152
The Ultimate Camp Hill Family Residence
This beautifully presented traditional Queenslander home on 809m2 is simply stunning. Exuding warmth and comfort with spectacular city views, this home is the perfect blend of style and substance so close to the city.
When you step through the white picket fence and make your way into this property, you know that it is something special. With traditional features throughout fused with modern contemporary updates, everything about this residence is elegant and classic. Spread over two levels, the upper level of the home enjoys entertaining areas with a desirable north facing aspect. All lifestyle spaces merge together with polished timber floorboards throughout. The designer kitchen is equipped with everything that you could possibly need for easy entertaining, with Caesar stone benchtops, a full range of stainless steel appliances, a gas cooktop, island bench and expansive servery opening onto the outer deck.
An oversized entertaining deck at the rear of the property has awesome city views and is ideal for entertaining with friends and alfresco dining, overlooking a grassed yard and sparkling in ground pool ideal for the warm summer months.
- General Features
- Property Type:House
- Bedrooms:6
- Bathrooms:3
- Land Size:810 m² (approx)
- Outdoor Features
- Garage Spaces:2
Auction in rooms 4th December @ 6.30pm


