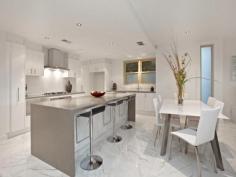472A Whitehorse Road
Surrey Hills
Vic
3127
This tri-level, double glazing, high ceilings luxury home faces north
with trams stop at your doorstep to Box Hill Central and walking
distance to Balwyn shopping strip.
Ground level comprises formal living room (or large bedroom with
en-suite). Exquisite tiling continues to the open plan kitchen, dinning,
family area open to enclosed alfresco deck for entertaining, the
kitchen boasts high-gloss cabinetry with soft-close doors and drawers,
stainless steel Euro appliances and Caesar Stone benchtops.
On the top floor has a retreat, 3 bedrooms (all with Daikin Inverter
split systems), 2 with built-in robes also share a Caesar Stone bathroom
with frameless showers and toilets, the master bedroom with an en-suite
boasts a walk-in wardrobe and a north-facing balcony accessed through
double-glazed doors.
On the lower ground floor, a remote 4-car garage features a turntable
for effortless parking and access, adjoining storerooms/cellar. Slab
heating in rumpus and 5th bedroom with en-suite. The flexibility of this
space may suit independent teens or may serve as an entertainment zone.
Other features include double-glazing, secure video intercom access,
ducted heating, Inverter split systems, ducted vacuum, slab heating,
gas-boosted solar hot water, immense storage and an electric water
drainage system.


