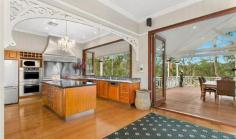75 Red Cedar Road Pullenvale QLD 4069
'Mona Vista' circa 1901
Positioned on 3.5 acres of private and manicured grounds is this striking Federation home. This stunning original Federation style Queenslander was moved onto the property when Red Cedar Road was originally sub divided and developed. The home has been extensively renovated while still having the charm of the original home. It is an exemplary 3.5 acre sanctuary edged by natural bush land and less than 15.5km from the Brisbane CBD.
- Two vast levels showcase formal/informal reception rooms
Imported chandeliers, marble fireplaces, fine craftsmanship
- French doors spill to verandahs, superb entertaining venues
- Granite commercial kitchen has three ovens, two dishwashers
- 7 Palatial bedrooms, Roman influenced marble/granite bathrooms
- Opulent master with dressing room, ensuite and a fireplace
- Lit tennis court, 22 metre swimming pool with gazebo, sauna
- Two bedroom pavilion with a cinema and commercial kitchen
- Air conditioned, state-of-the-art security, six car garaging
- Near primary school, Moggill Road bus stop, Kenmore shops
‘Mona Vista Estate’ with its majestically adorned c1901 Federation mansion and also entertainment.
- General Features
- Property Type:Acreage/Semi-Rural
- Bedrooms:9
- Bathrooms:4
- Land Size:1.60ha (3.95 acres) (approx)
- Indoor Features
- Alarm System
- Air Conditioning
- Outdoor Features
- Garage Spaces:6
- Swimming Pool - Inground
- Other Features
- Built-In Wardrobes,Fireplace(s),Garden,Secure Parking,Polished Timber Floor
For Sale


