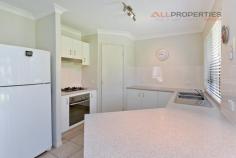32 Woodlands Boulevard Waterford QLD 4133
PERFECTLY POSITIONED AND PERFECTLY PRESENTED
Featuring the perfect fusion of space and style, this solidly built residence has all of the requirements for sophisticated family living in the sought-after Woodlands Estate
A special floor plan spans across a family friendly single level, offering perfectly proportioned living spaces that flow from room to room with ease without compromising on space and privacy. Easily classified as the living hub of the home, the property offers a spacious combined living and dining area that encompasses a well-appointed gourmet kitchen.
Stylish tiled floors, high ceilings and warm neutral hues add a touch of understated elegance to this highly adaptable space that can easily accommodate everything from quiet family living or entertaining with style.
The home opens up on nearly every side thanks to galleries of strategically placed windows and glass sliding doors promoting soft natural light and airflow for temperature control that stays cool in the summer and warm in the winter.
Four bedrooms are serviced by two bathrooms, offering ample space to move and grow. The master is a stylish retreat completed by a walk-in robe and contemporary ensuite.
- General Features
- Property Type:House
- Bedrooms:4
- Bathrooms:2
- Land Size:400 m² (approx)
- Indoor Features
- Toilets:2
- Air Conditioning
- Outdoor Features
- Garage Spaces:2
- Other Features
- Built-In Wardrobes,Close to Schools,Close to Shops,Close to Transport,Garden
Set Date Sale 3rd Nov


