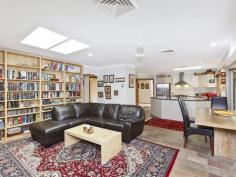21 Trinity Place Cherrybrook NSW 2126
AUCTION : 19th November at 6:30PM
OPEN HOME: TUES 12:00 to 12:45PM WED 6:30 to 7:15PM & SAT 11:00 to 11:45AM
SINGLE LEVEL LIVING AT ITS BEST ON 1,050m2
It doesn't get any better than this. Perfect high position, private and peaceful setting and located in a much sought-after cul-de-sac on a rare 1,050m2 block. Designed by multi-award winning Lucas Morris Wetzler, this architecturally built home offers a fantastic floor plan with multiple living areas for the family and extended family to enjoy!
Consider:
- Designed by multi-award winning Lucas Morris Wetzler
- Large 1,050m2 block with easterly aspect and low maintenance yard
- 4 bedrooms all with built ins, ceiling fans & main with ensuite
- Additional room perfect for study / home office
- Large open plan living and dining with multiple living areas to cater for large families
- Gourmet wrap around kitchen with gas cooking, generous sized pantry and plenty of kitchen space
- Spacious double car garage with additional shelves for extra storage
- Reverse cycle air conditioning and ceiling fans throughout
- Large covered deck perfect for entertaining
- Swimming pool and spa
- Brand new carpets
- Combustion fireplace
- Solar panels
- 2 garden sheds for extra storage
In an unbeatable and convenient location only minutes walk to Cherrybrook Public School, local shopping centre and parks, and the future Cherrybrook Train Station. Rarely does a home of this quality, size and position become available in Cherrybrook, so be the first to inspect!
FACT SHEET:
Accommodation:
4 bedrooms, all with built in robes and ceiling fans - Master with ensuite & WIR - Light filled formal lounge & separate dining - family / meals off the kitchen - rumpus / teenage retreat - Study/home office or 5th bedroom - Gourmet wrap around Kitchen with Gas cooking, skylight & generous pantry
Property features:
Exclusive & private setting - Low maintenance yard with landscaped easy care gardens - covered deck perfect for entertainment & enjoyment - Beautiful inground pool & spa - Auto double lock up garage with internal access & raised shelving for storage - 2 x garden sheds with concrete slab flooring - RC ducted air - Gas heating & gas cooking - Brand new carpet - Combustion fireplace - Solar panels - 2 garden sheds for extra storage
Location and Aspect:
High position & sought-after cul de sac - Easterly aspect
Schools:
Minutes walk to top rated Cherrybrook Public School and Tangara Girls High School - Short strolls to local childcare facilities
Location Features:
Minutes to future Cherrybrook train station, local schools, parks and ovals, express city bus stops, Cherrybrook Shopping Centre, Castle Towers & Thompsons Corner shops
Cherrybrook:
Best known for top rated primary and high schools - Future cherrybrook train station (train every 4 minutes to the city)
Property Snapshot
Property Type:
ResidentialHouse
Construction:
Brick Veneer
Land Area:
1,050 m2
Features:
Air-conditioning
Built-In-Robes
Close to Cherrybrook Tech
Close to schools
Close to Transport
Cul de sac
Deck
Dining Room
Dishwasher
Ensuite
Established Gardens
Excellent In / Outdoor Living
Family Room
Garden Shed
Gas
In-Ground Pool
Internal Access via Garage
Open Fire Place
Outdoor Entertaining Area
Outdoor Living
Outside Spa
Remote Garage
Skylight
Storage
Study
Walk-In-Robes


