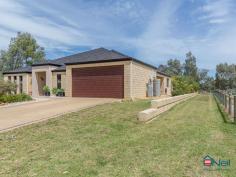34 Caduceus Way Hilbert WA 6112
MASSIVE 5X2 WITH POOL AND SIDE ACCESS
Many properties are said to 'have it all', but this home in the stunning Brookwood Estate delivers spectacularly on every front and will not leave you wanting. Situated on a quiet street and surrounded by beautiful properties, the sprawling home is situated on 2019sqm and has tasteful landscaping and a commanding street presence.
There is an abundance of parking available including a double garage and side access to the rear of the property, which has plenty of space for a huge workshop and is perfect for parking a boat and/or caravan.
There is a double entrance into to the house, which sets the tone for the size and finish of the build. The home is 412sqm total and has 350sqm of living space meaning you will not go wanting on space!
At the front of the home is the Master Suite which is so enormous it doubles as a parents retreat. There are two massive walk in robes, and a bathroom which looks like it belongs in a hotel with double basins and a corner spa bath. Also located at the front is the study, which could be used as another bedroom (if you need 6 bedrooms), this large room is well situated in the house, away from the living areas and secondary.
- General Features
- Property Type:House
- Bedrooms:5
- Bathrooms:2
- Land Size:2019 m² (approx)
- Indoor Features
- Toilets:2
- Air Conditioning
- Outdoor Features
- Garage Spaces:2
- Swimming Pool - Inground
- Other Features
- Built-In Wardrobes,Close to Schools,Close to Shops,Garden,Secure Parking,Formal Lounge
From $839,000


