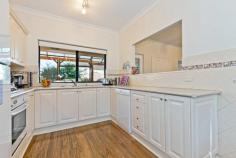85 Coleman Crescent Melville WA 6156
OPEN SAT 1ST NOV 11:00 - 11:45AM
CHARACTER FUSION - MODERN TWIST!
A rare opportunity to purchase an immaculately maintained home that has been renovated and extended to retain all of its original warmth, adding charm with modern style amenities and functional living zones.
With high ceilings and original ornate features, this stunning home is perfect for young families and entertainers. The appealing floor plan provides central living with room for growing families, plus separate accommodation and multiple outdoor options.
The master bedroom is large and has walk in robes and a stylish en-suite, creating the perfect adults retreat. The second and third are generous in size and dimensions and are set away from the main living areas, ensuring everyone has their own privacy. All the additional bedrooms have carpets underfoot and split system AC units.
The centrepiece of the home is the modern 'cottage style' kitchen, adjoining formal dining area and open plan lounge room. A wonderful addition to the original home is a MASSIVE games room or 2nd lounge area at the rear of the floorplan, opening out perfectly to a spacious decked entertaining space. All-weather adjustable cafe.
- General Features
- Property Type:House
- Bedrooms:3
- Bathrooms:2
- Land Size:448 m² (approx)
- Outdoor Features
- Carport Spaces:2
From $830,000


