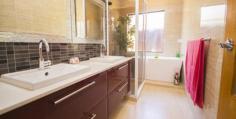3 Westbury Lane Madeley WA 6065
IMPRESSIVE LIVING
The quality and style of this superb family residence will impress even the most critical of buyers. High ceilings through out, quality electrical fittings with LED lights, glass switches, LG ducted reverse cycle air conditioning, granite bench tops, top of the range appliances are just a few of the attributes.
When you walk through the double door entry, with beautiful porcelain tiled floors and high ceilings it is just the start of numerous features that will excite your senses.
The master bedroom has a huge walk-in dressing room/robe. The fully tiled luxury en-suite includes a large double shower, double vanity and separate WC.
The massive open plan kitchen, family and dining rooms are all centrally located.
The doors of the vast array of kitchen cabinets are finished in light and dark grey lacquer with soft close drawers and doors. In addition, there are granite bench tops, double sink with quality tapware, electric induction hot plate, stainless steel oven and SMEG dishwasher.
The theatre room is separately located off the main living area.
Bedroom 2, 3 and 4 can all generously sized and have cavernous built-in-robes, high.
- General Features
- Property Type:House
- Bedrooms:4
- Bathrooms:2
- Land Size:504 m² (approx)
- Indoor Features
- Ensuite:1
- Living Areas:2
- Toilets:2
- Floorboards
- Built-in Wardrobes
- Dishwasher
- Reverse-cycle Air Conditioning
- Air Conditioning
- Outdoor Features
- Garage Spaces:2
- Outdoor Entertaining Area
- Fully Fenced
$799,000


