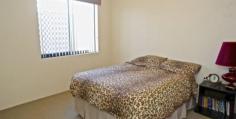12 Beckett Circle Darch WA 6065
LUXURY LIVING
This immaculately presented property exudes class, elegance and functionality. Based on a European design, with grand proportions, high ceilings and large open plan living spaces, this elegant home represents contemporary living in a classic style.
At the front of the property, as well as a double garage are twin driveways, so you will always have plenty of parking as well as space to store your caravan or boat. Go through the portico and the double front doors and you are welcomed into a stunning vestibule with a coffered ceiling and niches for your artwork. To the right, through Roman columns, is the formal lounge. Watch the latest movies in the fully equipped theatre or play pool in the supersized games room. The enormous family/meals space is the hub of the house and leads to an outstanding kitchen that will delight the most fastidious of chefs. There is plenty of bench space and oodles of storage. The large sunroom has its own mini kitchen and is perfect for indoor/outdoor entertaining. The sunroom can also be used as gym, children playroom or for a wide variety of other functions.
The luxurious main bedroom suite has an opulent ensuite complete with spa bath.
- General Features
- Property Type:House
- Bedrooms:4
- Bathrooms:2
- Building Size:297.29 m² (32 squares) approx
- Land Size:608 m² (approx)
- Indoor Features
- Ensuite:1
- Living Areas:4
- Toilets:2
- Alarm System
- Study
- Built-in Wardrobes
- Air Conditioning
- Outdoor Features
- Garage Spaces:2
- Outdoor Entertaining Area
- Shed
From $799,000


