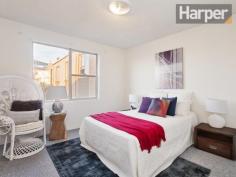4/33 Nesca Parade The Hill NSW 2300
For Sale
Offers over $300,000
This neat-and-tidy apartment offers an executive city lifestyle located in one of Newcastle’s most sought-after inner-city suburbs, located moments to beautiful King Edward Park and walking tracks to Newcastle Beach, and a stroll to Darby Street cafés and the CBD.
Enter into the light-filled combined living/dining room that showcases elevated city views and a sunny aspect through the large picture window.
The brand new kitchen adjoins the living/dining room through a large, open archway and boasts stylish chocolate brown floating timber floors, crisp white cabinetry, glass splashback, gas cooking, large floor-to-ceiling pantry and bright, leafy outlook.
The main bathroom with walk-in shower and separate toilet joins two generous bedrooms.
The master bedroom includes room for a small workstation and looks onto a secluded courtyard; the second bedroom enjoys an elevated sunny aspect.
There is carpet to the living/dining room and both bedrooms, and the apartment is freshly painted throughout in contemporary white that offers a blank canvas for your interior design.
Off-street parking for one vehicle completes the package.
This property features:
-- Combined living/dining room with elevated city views
-- Brand new kitchen with gas cooking and glass splashback
-- Main bathroom with walk-in shower and separate toilet
-- Fresh paint throughout; carpet to bedrooms and living area
-- Off-street parking for one vehicle
To view this property, please call Harper Property Agents on 1300 626 111
Inspections
Sat, 01 Nov 10:00 AM - 10:30 AM
Features
General Features
Property Type: Unit
Bedrooms: 2
Bathrooms: 1
Outdoor
Garage Spaces: 1


