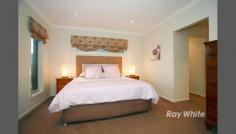95 Marriott Blvd Lyndhurst VIC 3975
LYNDHURST (118112191): If you are searching for a large home with extra living space and modern features or are requiring a large outdoor entertaining area then 95 Marriott Boulevard is the solution to all of your problems! With a functional floor plan providing separate entertaining and sleeping quarters the current set up is perfect for that love to entertain. Also this custom designed home would suit to those requiring a floor-plan conducive to in-law accommodation and for people wanting to work from home. This water front family home itself was constructed by award winning builders Porter Davis and measures approximately 50.66 squares under the roof.
DOWNSTAIRS: Imposing in size the down stairs level has the master bedroom with his and hers walk in robes and the full en suite. The hostess kitchen, sure to be a budding chef's dream, is complete with stainless steel appliances including a walk in pantry plus 900mm five burner gas cook top, 900mm oven and glass splash back and much more. The study/ office is located at the entrance with views of the water.
Those who like to entertain are bound to appreciate the multitude of living areas on offer. The open plan living area overlooks the dining area. Then there is the open yet separate rumpus. Subsequently you will be greeted to a second rumpus/ theatre room which has double doors.
UPSTAIRS: The upstairs level is comprised of four trued bedrooms. The computer room/ study can easily be converted to your sixth bedroom which provides access to the balcony. Enjoy a balmy summer's night on your own personal undercover balcony; you will be the envy of all of your friends! Bedrooms three, four and five all have double door built in robes whilst the bedroom two comes with a walk in robe. Don't forget the living area which has ample space set up your games room or can be converted to a third TV area.


