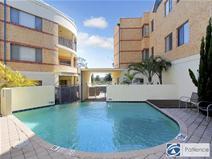15/27 Piccadilly Circle Joondalup WA 6027
HEY GOOD LOOKING!!
Breathing a breath of fresh air in to apartment living is this absolute beauty which delivers above and beyond the norm you would expect!
Situated on the second level of the Nottinghill complex you will discover a refreshingly spacious apartment with a superb north/west aspect that is filled with natural light, gorgeous finishings and an oversized terrace for those summer barbecues with friends!
Apartment features:
- Two generously sized bedrooms each with near new carpets
- Master suite with triple mirrored sliding door robe and built in vanity / desk space
- Bedroom two with double mirrored sliding door robe and semi ensuite access to main bathroom
- Two bathrooms
- Ensuite bathroom to master suite with large shower, toilet, vanity and additional cosmetic station
- Main bathroom with dual access, shower / bath, toilet and vanity
- Concealed laundry within main bathroom behind double doors
- Additional double door linen cupboard handy to bedrooms and bathrooms
- Open plan living area incorporating lounge and dining with great natural light flow
- Central kitchen with ample bench and cupboard space, stainless steel.
- General Features
- Property Type:Apartment
- Bedrooms:2
- Bathrooms:2
- Building Size:158.00 m² (17 squares) approx
- Land Size:158 m² (approx)
- Indoor Features
- Intercom
- Dishwasher
- Outdoor Features
- Garage Spaces:1
- Balcony
- Other Features
- Family Room, Range Hood, Close to transport/shops/school/park,
$399,000 - $439,000


