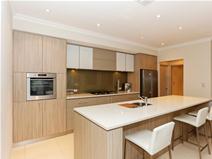7 Topsail Loop Alkimos WA 6038
LUXURIOUS AND RELAXING COASTAL LIFESTYLE
For those looking for the best in quality and a functional design your search is over.
Nestled in the idyllic coastal retreat of the prestigious Shorehaven Estate, approximately 2.5km from the Alkimos coastline, you will be the envy of your family and friends.
This Redink Atlantic display home is available on a lease back until January 2015, then it is yours to move into and enjoy.
The home presents an impressive street appeal from the manicured gardens to the rendered front elevation with blade walls and portico.
Inside the dcor selections indicate no expense has been spared with superb tile, carpet, light fitting and window treatments.
From the 1200mm wide front door, the entry and all living areas have raised ceilings at 31c.
Everyone can enjoy living and entertaining in the open plan family, dining and kitchen that extend into the alfresco and lush gardens.
The designer kitchen features a stone island benchtop with breakfast bar, stainless steel wall oven, 900mm gas hotplates, glass splashback, undermount double bowl sink, fridge /freezer, dishwasher and microwave recesses all surrounded by quality sleek cabinetry, plus a huge fully fitted.
- General Features
- Property Type:House
- Bedrooms:4
- Bathrooms:2
- Building Size:297.00 m² (32 squares) approx
- Land Size:656 m² (approx)
- Indoor Features
- Rumpus Room
- Air Conditioning
- Outdoor Features
- Garage Spaces:2
- Other Features
- Family Room,
From $749,000


