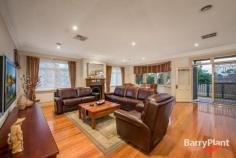48 Snakegully Drive Bundoora Vic 3083
Set amongst the majestic Mt Cooper estate, this captivating period
inspired home is defined by quality craftsmanship amongst gleaming
Spotted Gum hardwood floors, decorative ceilings and ornate features
bringing the charm of yesteryear to the modern delights of today.
Grand, elevated entrance leads to a dramatic hallway offering choice of living zones.
The sitting room and formal dining command your attention with ornate
mantle while the expansive open plan living features Tasmanian Myrtle
timber kitchen with walk in pantry, family living with gas fireplace and
inviting outdoor entertaining bathed in northern light.
The large
master bedroom provides beautiful bay window with seat, walk in robe and
lavish ensuite featuring marble vanity and spa.
The whole family is
catered for with oversized bedrooms all featuring built in robes,
central bathroom plus additional powder room.
Downstairs boasts a
secluded home theatre room, perfect for family movie nights while the
oversized garage is any car lover's dream.
Further workshop could easily double as kid's retreat or rumpus area while you will never be short of storage space again.
The extensive landscaping provides minimal maintenance yet ample room
for the whole family with the added benefit of double gated access to
the rear.
Every quality feature you have come to expect is on offer
including ducted heating, evaporative cooling, ducted vacuum, quality
appliances, terracotta roof, timber fretwork and so much more in this
highly sought location.
Walking distance to Plenty Rd tram, Polaris
shopping and La Trobe University plus easy access to the CBD are just
icing on the cake.
An inspection will surely impress - book yours today!


