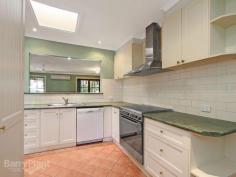63 McMahons Rd Ferntree Gully VIC 3156
Families will appreciate the spaciousness, classic charm and central
location of this superbly presented and maintained residence.
Appealing
from the outset with its tidy appearance and rendered facade with
gabled fretwork accents, this engaging home comprises a generous
L-shaped living and dining area bedecked with richly toned floorboards
highlighting throughout, large windows and high ceilings with ornate
roses and decorative cornice, and half-panelled timber walls adding
charm and classic touches.
A centrally positioned kitchen is
well-appointed with modern surfaces and plentiful cabinetry, clever
storage, a large pantry and a 900mm stainless-steel freestanding cooker,
canopy range hood as well as a dishwasher.
The family and meals
domain is immense in size and enhanced further with a wood fire heater,
split-system air-conditioner and ceiling fans, with timber sliding doors
opening out to an inviting elevated undercover deck - creating a
fantastic area for entertaining larger gatherings with ease.
Accommodation
needs are well met with four generous bedrooms; three of which benefit
from built-in robes, and are serviced by a large family bathroom with an
oversized shower, claw-foot freestanding bathtub, toilet and a
stone-topped modern vanity, in addition to a powder room situated off
the family zone.
Tidy gardens offer a boxed veggie garden, a charming cubby house and plenty of room for the kids to enjoy.
Highlights
list as; gas heating, Coonara fireplace, reverse-cycle air-conditioner,
ceiling fans, internal timber doors, plentiful off-street parking
behind and in front of gates and a double lock-up garage.


