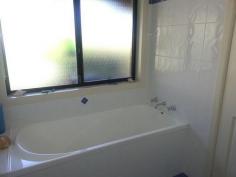74 Pearce Drive Coffs Harbour NSW 2450
As you walk into this home, you feel completely relaxed...simply because of the space, the quality, the cleanliness, the views. A glass of vino on the verandah in the afternoons would certainly be a regular pastime year round.
Celebrate in the formal lounge and dining areas with friends and family or relax in the family area adjacent to the chefs kitchen. Airconditioned for relaxation plus a convenient powder room on this level.
The kitchen has granite bench tops and quality Miele appliances. Tiles and parquetry flooring service the main living areas and are in top condition.
The main bedroom is upstairs, with juliet balcony, huge walk-in-robe and spacious ensuite, a lovely room.
Kids or guest space is downstairs opening into the established rear yard. Two spacious bedrooms with robes and ceiling fans plus the family bathroom which is 3 way design clean and fresh.
The rumpus downstairs is tiled and a great space for a crowd or media room...could be the 4th bedroom! Low energy gas heaters for comfort.
Guaranteed quality, cleanliness and relaxation, a home loved and looked after.
Call me for your personal inspection, Linda 0402 321 831
Inspections are strictly by appointment or advertised open house only, as published on our website.
Whilst all care has been taken to ensure accuracy in the preparation of the particulars herein, no warranty can be given. Interested parties must therefore rely on their own investigations.
DeckOutdoor entertainment areaTerrace/pavedBalconyVerandahUndercover outdoor areaSmoke AlarmsOvenHot plateRange hoodDishwasherElectric hot water systemCeiling fansAir conditioningHeaters
Bedrooms 3
Bathrooms 2
Ensuites 1
Garages 2
Land Area 730 m2


