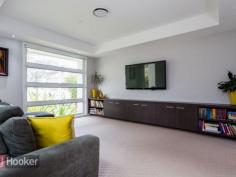5 White St Victoria Point QLD 4165
his striking, architecturally designed
home in a blue chip street in Victoria Point is the epitome of elegance
and the very essence of refined bayside.
Double story with all bedrooms on the upper level, the home is well laid
out, with the entertainer and modern family at the forefront of the
design.
On the ground level there is a bathroom, open plan living and dining,
medial room, galley style kitchen, timber decked alfresco entertaining,
and a double lock-up garage.
The house is set on a low maintenance 503sq m bock, only a short stroll
to all amenities. With first class fixtures and fittings, there is
plenty to impress.
The high ceilings and extensive use of floor to ceiling glass create a
fresh, light and airy feel while allowing panoramic bay view's to all
living areas of the home.
Mood lighting features, softening the room for an intimate occasion or
brightening it up for a larger event. The kitchen is equipped with
stone benches, soft-closing drawers, glass splashback, integrated
dishwasher, quality stainless steel appliances including espresso
machine, steam oven and induction cooktop. There is an abundance of
storage and a high walk-in butler's pantry.
A lot of space is dedicated to relaxation and entertaining, whether you
want to watch a movie in the media room, enjoy a family dinner or a
poolside barbecue with friends on the private covered timber deck.
The living area opens out to the alfresco terrace through glass bi-folding doors, creating a massive entertaining space.
Upstairs each bedroom is queen sized with stylish en suite bathrooms and
the master bedroom has a walk-in wardrobe, en suite with spa and double
vanities dressing room and exclusive balcony with a Moreton Bay
outlook.
Read more at http://redlandbay.ljhooker.com.au/AV2GQQ#LTV1DTkDCZtmGDyG.99
home in a blue chip street in Victoria Point is the epitome of elegance
and the very essence of refined bayside.
Double story with all bedrooms on the upper level, the home is well laid
out, with the entertainer and modern family at the forefront of the
design.
On the ground level there is a bathroom, open plan living and dining,
medial room, galley style kitchen, timber decked alfresco entertaining,
and a double lock-up garage.
The house is set on a low maintenance 503sq m bock, only a short stroll
to all amenities. With first class fixtures and fittings, there is
plenty to impress.
The high ceilings and extensive use of floor to ceiling glass create a
fresh, light and airy feel while allowing panoramic bay view's to all
living areas of the home.
Mood lighting features, softening the room for an intimate occasion or
brightening it up for a larger event. The kitchen is equipped with
stone benches, soft-closing drawers, glass splashback, integrated
dishwasher, quality stainless steel appliances including espresso
machine, steam oven and induction cooktop. There is an abundance of
storage and a high walk-in butler's pantry.
A lot of space is dedicated to relaxation and entertaining, whether you
want to watch a movie in the media room, enjoy a family dinner or a
poolside barbecue with friends on the private covered timber deck.
The living area opens out to the alfresco terrace through glass bi-folding doors, creating a massive entertaining space.
Upstairs each bedroom is queen sized with stylish en suite bathrooms and
the master bedroom has a walk-in wardrobe, en suite with spa and double
vanities dressing room and exclusive balcony with a Moreton Bay
outlook.
Read more at http://redlandbay.ljhooker.com.au/AV2GQQ#LTV1DTkDCZtmGDyG.99


