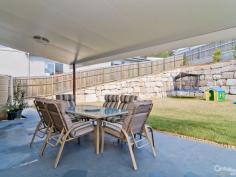The floor plan of the home allows plenty of room for the entire family to move grow and live. The new spacious kitchen which boasts Cesar stone tops, two Pac finish, soft close draws and the restaurant inspired drop down twin kitchen sink & mixer is complemented by the open living and dining areas that spill out to the insulated undercover entertaining area. Floating timber floors are throughout and for practicality there is also a third bathroom.
On the upper level there are four well sized bedrooms, three with built-ins while the large master bedroom has walk in robe and ensuite. The upper level is serviced by a separate light and bright bathroom complete with separate bath and a second air-conditioned living area.
Situated on a grassy 703m2 allotment with flat backyard and in a family friendly community, this home offers the ideal family lifestyle just moments from schools, shops and public transport.


