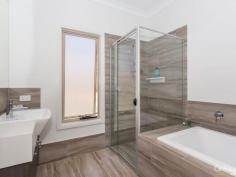6 Parkwater Close Upper Kedron QLD 4055
Designed in harmony with the outlook and surrounding natural environment, everything about this home represents luxury and comfort. Consisting 300m2 of floor area this contemporary home is a perfect example of how clever design and quality features can combine to create sophisticated family living.
Positioned on a spacious 600m2 block, careful thought and consideration has been put into every aspect of its construction with exceptional features, fittings and finishes throughout, producing an exceptional family home of the very highest standards.
The scale of this home is clear from the moment you step inside, with all interior spaces enjoying ample room for easy relaxation, entertaining and everyday living. Enter via the front door to be greeted by impressive Blackbutt timber floors, soaring 9ft ceilings and free flowing open plan with an abundance of natural light. The heart of the home is the expansive kitchen, living and dining area. This space really is the hub of the home and the sense of scale is grand once the Bi-fold doors are opened to the decked entertaining area which takes in views of the surrounding parkland.
Positioned on a spacious 600m2 block, careful thought and consideration has been put into every aspect of its construction with exceptional features, fittings and finishes throughout, producing an exceptional family home of the very highest standards.
The scale of this home is clear from the moment you step inside, with all interior spaces enjoying ample room for easy relaxation, entertaining and everyday living. Enter via the front door to be greeted by impressive Blackbutt timber floors, soaring 9ft ceilings and free flowing open plan with an abundance of natural light. The heart of the home is the expansive kitchen, living and dining area. This space really is the hub of the home and the sense of scale is grand once the Bi-fold doors are opened to the decked entertaining area which takes in views of the surrounding parkland.


