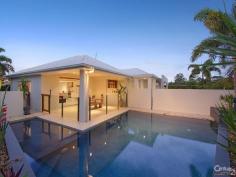13 Castle Reigh Ct Buderim QLD 4556
$995,000 Poised graciously in one of the most prestige courts of Buderim is this executive, resort style entertainer. Sprawling across one single level, this glamorous residence is the ultimate in designer living with an abundance of natural light and breeze flowing effortlessly throughout.
A subtle façade is a surprising welcome to open spaces, high ceilings, feature lighting and curved walls. Upon entry through the pivot timber door the casual living space greets you with an island stone kitchen with two-pak cabinetry. Both sides of the living area open onto outdoor entertainment areas. The sparkling pool wraps around the tiled alfresco terrace through bi-fold doors while a private pavilion deck on the other side offers an alternative to outdoor entertaining. A sunken media room or billiard room offers timber floors and high ceilings through double doors, separate from the casual living area. A curved hall leads past a study or library while there are a total of four king size bedrooms at the rear of the home. A spacious bathroom has a suspended vanity set in stone with floor to ceiling tiles and is located close to the laundry with an abundance of storage.
The master suite is oversized with a fitted walk-in dressing room, offering his and hers zones. The ensuite showcases one of the most spectacular shower rooms with dual rainwater roses and access to an atrium that could ideally house an outdoor spa or pod bath. Dual vanities and floor to ceiling tiles create a prestige space.


