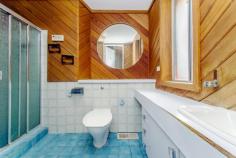1/6 Frost Place Page ACT 2614
SPACIOUS HOME WITH FIVE BEDROOMS PLUS STUDY
From the kerbside it's easy to think this well-located five bedroom home at the inner edge of Page is more compact than you might have expected but, as soon as you venture inside, you'll find an extraordinarily spacious layout that opens up more and more at every turn.
Starting with a remarkably spacious front courtyard and cottage gardens, the obliquely-sited front door opens up to brick and wood panel entrance that's reminiscent of a cosy snow chalet. To the left, a carpeted sunken living room offers a private retreat that includes high-raked ceilings and an extraordinary sit-in amphitheatre around a wood-fire heater.
You can explore to the right to find the evening accommodation, made up of a master bedroom that adjoins a two-way ensuite, four additional bedrooms plus a separate study as well as the home's main bathroom and toilet.
Further along the hall is the kitchen, including a vast semi-circular bench top for preparation and serving, together with great cupboard space, gast stove top and appliances. It's here you'll find a large family room that could easily be adapted for a multitude of uses all of which lead through glass doors to an outdoor.
- General Features
- Property Type:Townhouse
- Bedrooms:5
- Bathrooms:2
- Building Size:212.00 m² (23 squares) approx
- Outdoor Features
- Carport Spaces:1
- Garage Spaces:1
- Eco Friendly Features
- EER (Energy Efficiency Rating):Low (1.0)
455000


