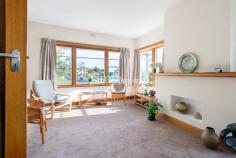145 Canning St West Launceston TAS 7250
Best Offers Over $419,000
Perfect position with city & parkland views-Ideally placed to capture a vista which stretches from Launceston city to Ben Lomond, this unusual vertical timber residence boasts a charming street frontage, with a single garage and off street parking. Enter by the wide hall with polished timber boards enhanced with elegant high ceilings and display shelves. The large formal lounge with a view of the park and the featured mantel is a reminder of the history of this home. A family room, with an attached sunlit dining, is adjacent to the attractive, and spacious kitchen. Modern appliances, a generous sized pantry and a large working area encourages the gourmet cook. A large double bedroom and bathroom with spa, complete the ground floor. The upper floor has a second bathroom and three double bedrooms, with extensive views. The ground floor has a ducted heat pump/air conditioner and abundant storage is found throughout. The garden has fruit trees, a large patio and a controlled watering system.
Built: 1940
House Size: 220m2 approx.
Land Size: 474m2 approx
Property Details
Bedrooms 4
Bathrooms 2
Garages 1
Land Area 474 m2


