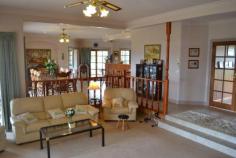441 Howes Creek Road Mansfield VIC 3722
ELEGANT FAMILY HOMESTEAD - SUPERB LAKE VIEWS
Positioned to capture spectacular views of Lake Eildon, Mt Buller & rural surrounds, this grand and spacious brick family homestead is a must to inspect. With 8” wide return verandahs all around, the home is set amongst lovely established gardens, blossoming with the colours of lavender & roses framing the enviable lake views. Sitting on 13.5 acres in a superb Mansfield location, only 4km to High Street.
A total of 36 squares of functional and elegant living (plus 18 squares of verandah) immaculately presented throughout. Central sunken lounge with wood heater and split system A/C. Spacious Blackwood kitchen with butler's pantry, leadlight featurework & quality appliances plus adjacent dining area. Plenty of space for everyone with large pool room/rumpus room, and separate undercover alfresco living.
4 bedrooms in total, master with walk in robe, split system A/C and luxurious double spa ensuite capturing the beautiful garden outlook, mountain & lake views. Remaining 3 bedrooms all comprise large built in robes, plus main bathroom, separate laundry & WC. Large 2.5 car garage under the home roofline offers internal access. Ceiling fans and ducted vacuum system.
- General Features
- Property Type:Lifestyle
- Bedrooms:4
- Bathrooms:2
- Land Size:5.46ha (13.50 acres) (approx)
- Indoor Features
- Ensuite:1
- Built-in Wardrobes
- Dishwasher
- Split-system Heating
- Split-system Air Conditioning
- Reverse-cycle Air Conditioning
- Air Conditioning
- Outdoor Features
- Secure Parking
- Carport Spaces:2
- Garage Spaces:4
- Outdoor Entertaining Area
- Fully Fenced
$895,000


