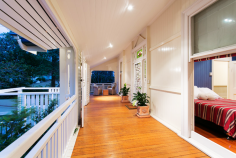162 Adelaide Street East Clayfield Qld 4011
Bed: 5 Bedrooms | Bath: 3 Bathrooms | Car: 3 Cars | Tennis Court | Swimming Pool
Gracious Family Residence In Prestigious Position
The property has undergone a tasteful renovation, which has preserved its timeless character and maximized its perfect North East aspect. To catch the best of the light and breeze, the house has been designed to open from 3 sides to the verandas, decks and outside.
A wide and welcoming front veranda precedes an elegant and spacious interior; beginning with the grand hall and wide, polished floorboards.
There are 5 bedrooms in total, each extremely generous. The master bedroom is exceptionally spacious and features beautiful pressed metal ceilings a w.i.r. and en suite. Oversized sash windows, provide light and breeze and access to the veranda.
The formal lounge is a beautiful space and showcases a stunning chandelier, pressed metal ceiling, magnificent sandstone fireplace and pretty window seat. Entry to the formal dining room is through internal leadlight doors. It is adjoined by a reading room/study which features dental cornicing on the ceiling.
Although recently designed and crafted, the kitchen has retained the traditional feel of the home with timber cabinetry and a combination of marble and stainless steel bench tops. It is outfitted with quality stainless steel appliances.
The kitchen adjoins the casual dining and family rooms, which are bathed in natural light. Large bi-fold doors open to the rear deck overlooking the North-South synthetic grass tennis court.
The family bathroom, with a laundry chute and separate toilet, is discreetly located on this level and features a dual vanity with marble and a corner bath and shower.The ground l evel is ideal for casual family entertaining and features beautiful stone flooring.
A huge recreation area consists of a billiard room, which is adjoined by a very large media room with kitchenette and bar. These rooms open from all sides to the outside, so there is direct access to the 12m pool at one end and the floodlit tennis court at the other.
The third bathroom and the guest room are also located on the ground floor, as is the laundry and double garage. There is additional covered parking for another two cars. Storage shed or workroom as well as a walk-in sports cupboard are also located on the ground level.
Tavistock is an expansive, family friendly home set amid lush, manicured gardens. The property represents a rare opportunity to secure a position in one of Brisbane’s most prestigious and highly sought after streets.
A full list of features includes:
* Close proximity to range of well-regarded primary & secondary schools
* Convenient to airport & CBD
* Access to parks & bikeways
* Wide wrap-around verandas
* Over-sized sash windows
* Pressed metal ceilings
* Ornate cornicing
* Polished floors
* VJ’s
* Security and Intercom
* Hard-wired high speed internet connections(6 rooms)
* Abundance of storage
* North-South tennis court (floodlit)
* 12m Pool
* Garden lights
* 2 x 3 000L Water tanks with pumps
* In ground watering system with timer
* Large storage/garden equipment room
* Walk-in sports cupboard
Please call Rachael Spinks on 0411 10 10 15 or (07) 3368 1298 to arrange a viewing.


