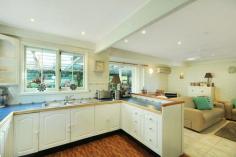Faulconbridge, NSW 2776
For those purchasers out there looking for an individual home in a great
neighbourhood, that’s handy to all public amenities – well look no
further. This full brick and timber home constructed in the 1980’s sits
up high and enjoys sweeping views towards the Sydney basin. Imagine
sitting out on the verandah watching the twinkling lights during the
evening or sitting back with a cup of tea and watching the morning sun
rise?
The home features three bedrooms, each with built in robes, an
ensuite, plus a commodious main bathroom with a statement claw foot
bath and timber lined walls. There is a central living room area, from
which the kitchen, laundry and covered patio adjoin. The kitchen has
been renovated and provides new appliances, and plenty of storage. The
large covered patio is reached through French doors to the rear of the
home. This shady area and the gazebo are ideal spots for entertaining
and relaxing with a quiet weekend meal.
At the rear and side of the
home, the lawns and gardens provide a private space that family and
friends are sure to enjoy. A concrete driveway provides access to the
separate garage at the rear of the yard. There is a secure store space
under the house and garden shed for extra bits and pieces. The garage,
cellar & gazebo are fully powered with lighting and power outlets
This high side location is ideal for the active family with schools
,Aquatic centre, National Park, ovals, and bus stop, all less than one
km away. The sloping garden block size is 1,010 m² in area.


