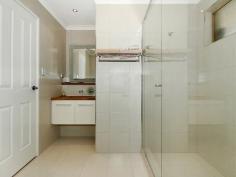33 Frigate Crescent Yanchep WA 6035
Entertainers Dream!
This 4 x 2 property is beautifully presented and built on a generous 860m2 of land, plenty of room for the children to play. Elevated property surrounded by low maintenance reticulated and manicured gardens with feature stoned and paved areas. This home is an entertainers dream. Two patio areas one for dining and the other for comfort and relaxation, both patios are connected for Foxtel viewing. There is a carport to the rear with large sheds. The main living area is stylish and comfortably carpeted with feature lights and aircon system. The dining area has a bay window which overlooks the back garden and patio. Stylish wood flooring to the kitchen and dining area. Kitchen has stainless steel appliances - large Bellisimo oven, 5 hob burner and dishwasher, L-shaped bench top with beautifully fitted cupboards. There are down-lights to the passageway leading to 4 lovely bedrooms. The main bedroom connects to a huge stunning dressing room with large mirrored wardrobe system. Steps lead down to an extra- large bedroom with bay window and sliding doors which looks onto beautifully walled and stoned feature garden with mature citrus trees. A further double room includes a double.
- General Features
- Property Type:House
- Bedrooms:4
- Bathrooms:2
- Land Size:860 m² (approx)
- Indoor Features
- Toilets:2
- Air Conditioning
- Outdoor Features
- Garage Spaces:2
- Other Features
- Close to Schools,Close to Shops,Close to Transport


