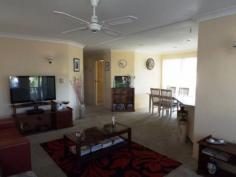17 Magnolia Drive Valla Beach NSW 2448
A wild array of Bromeliads is the feature of a well maintained garden as you arrive at this property in the Over 50's village at Valla Beach. This unique design home is of Gwendon builders who have produced open plan living, dining, kitchen areas of spacious sizing. Entrance to the home is via a long front verandah with a private nook at the end ideal for a quiet read or wine. An eye catcher is the atrium bay window with African violets on show at the kitchen window. Once in side, the home opens up to a large living area, tiles at entrance and carpet underfoot throughout the home except for wet areas where vinyl flooring takes over. Lounge dining has ceiling fan and air con along with wall lights in the lounge and down lights in the dining, with the entire home having new Holland blinds. The dining room has a glass sliding door to an enclosed verandah area. The kitchen with fluro lighting, laminex benchtops and cupboards, a gas upright cooker, range hood and many cupboards for the chef of the family. Down the hallway is the bathroom with new shower recess vanity and 2nd loo of 2 way design off the main bedroom. The main bedroom of Queen size has wall mounted lights, ceiling fan and mirrored built in robes. The second bedroom has a ceiling light and also mirrored built in robes. The laundry with new laundry tub is of walk through design and an adjacent 2nd loo leads to the enclosed verandah. One end of the enclosed verandah has become an office for the home office person or the computer nerd of the family.


