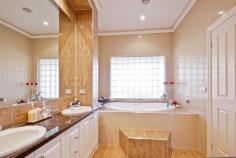22 Robin Hood Way Drouin VIC 3818
Style & Luxury! This will be your last move!
This magnificent 90 squares URL custom designed home built on 1 Acre in Drouins indisputably most exclusive area comes with everything that you could wish for and it will capture your undivided attention the moment you walk-in! It has uninterrupted views right from the entry hall through to the outstanding massive outdoor living area. This home is built for family enjoyment and to entertain. The large entry hall is bordered by a sizable office and a home theatre room fully equipped with high quality projection and sound systems, the lounge seating has nothing to envy from the most popular VIP theatres.
From the entry hall, you walk into the vast open kitchen/dining/living area from which a large set of Constantine doors let you access the alfresco, the swimming pool, the gardens and the covered outdoor entertainment.
The main bedroom with sliding doors to the courtyard is tastefully appointed and has the most luxurious full ensuite with a large walk-in robe to cater perfectly for the masters. It doesnt stop there as the other family members or guests will be just as spoilt in one of the 5 other bedrooms; 2 sharing one complete ensuite and 2 with their own separate ensuite.
- General Features
- Property Type:House
- Bedrooms:6
- Bathrooms:5
- Land Size:0.40ha (1.00 acre) (approx)
- Indoor Features
- Ensuite:1
- Alarm System
- Indoor Spa
- Study
- Workshop
- Dishwasher
- Rumpus Room
- Ducted Vacuum System
- Ducted Heating
- Open Fireplace
- Outdoor Features
- Carport Spaces:1
- Garage Spaces:3
- Courtyard
- Outdoor Entertaining Area
- Shed
- Fully Fenced
- Outside Spa
- Swimming Pool - Inground
- Other Features
- 5 Bedrooms with separate/shared ensuites


