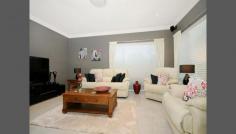3 Osprey Court Rangeville QLD 4350
Contemporary elegance in an exclusive location
Privately positioned in a quiet Rangeville cul-de-sac, the understated entrance of this 38 square executive residence creates more than a hint of mystique. A superb pool and courtyard serve as the chic beginning to an excitingly different design highlighted by the enormous undercover entertainment area made all weather by the extensive use of plantation shutters.
Five bedrooms, main with a well-appointed ensuite and walk in robe, are complimented by a study and living options so varied you will be impressed. The formal lounge and formal dining areas are ideally positioned towards the foyer and a separate tiled family area incorporates the quality kitchen and dining space and finally exits to a theatre room fitted with surround sound.
With so many extras like, ducted air-conditioning throughout, nine foot ceilings featuring four step cornice, spa bath and sauna, 14000 litres of rainwater storage and natural gas cooking, heating and hot water – your free time will be spent relaxing.
Immaculately presented and providing impressive living this luxury retreat is built to suit a lifestyle.
- General Features
- Property Type:House
- Bedrooms:5
- Bathrooms:2
- Land Size:654 m² (approx)
- Price per m²:$1,037
- Indoor Features
- Toilets:2
- Air Conditioning
- Outdoor Features
- Garage Spaces:2
- Swimming Pool - Inground
- Other Features
- Built-In Wardrobes,Close to Schools,Close to Shops,Close to Transport,Garden,Study , Media room


